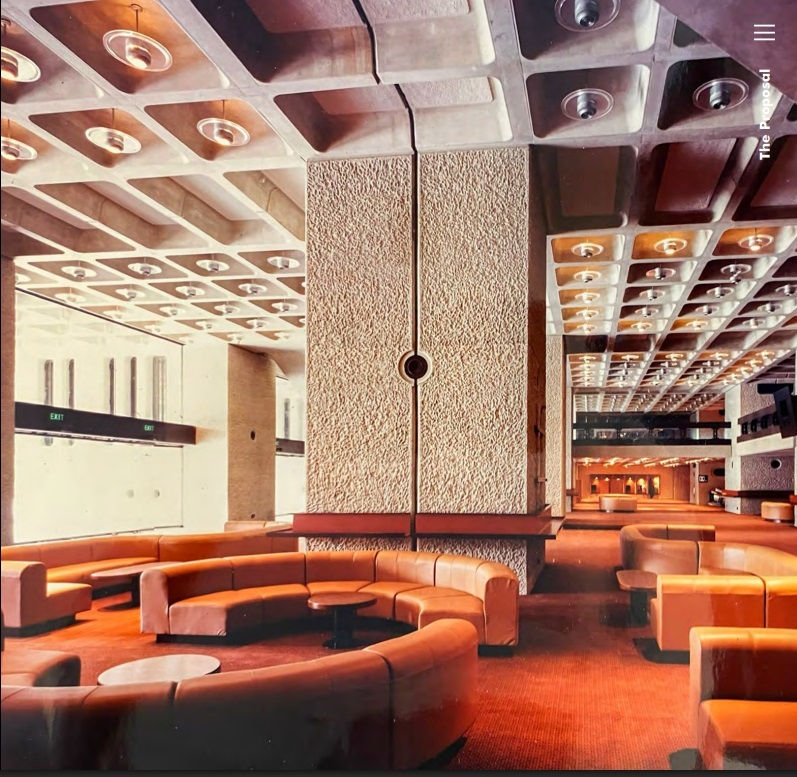What lies beneath
- Chris Rogers

- Jan 2, 2023
- 3 min read
“There are many 5-star hotels in London but nowhere quite like Claridge’s,” claims its website. This is somewhat ironic, as we shall see, but certainly no-one could doubt its extraordinary pedigree. From the early years of the nineteenth century, long before it acquired its famous name, residents and visitors included foreign ambassadors and European monarchs whilst icons of popular culture later confirmed and expanded its cachet. Thanks to several rounds of refurbishment and enhancement the institution also has all the toys guests would expect, but it is the most recent work that has gone where Claridge’s hadn’t managed to go before and is the subject of the BBC’s new documentary series The Mayfair Hotel Megabuild, which starts tonight.

Two hundred years ago, the then tenant of 51 Brook Street was at pains to confirm to freeholder Lord Grosvenor that he was letting its apartments “by the Month, or for certain Periods as may be agreed, and not let by the Night to casual comers, as in Hotels.” Additionally, Grosvenor was reassured, “there is neither Coffee Room, Club Room, nor any sort of accommodation for Business of a Public Description.” Within a few decades, however, a hotel was indeed operating from that address and several adjacent private houses and was already attracting royalty and foreign diplomats. It was only in 1854 that William Claridge and his wife Marianne, who had taken over the hotel next door the year before, acquired their rival, knocked through and traded under that now familiar name for the next forty years.
As the turn of the century approached however and with the death of William the awkward mix of buildings was struggling when compared to newer, purpose-built hotels. A series of financial, legal and architectural schemes sought to improve things but none was taken forward. Eventually, though, a limited company run by hotelier Cesar Ritz and impresario Richard D'Oyly Carte commissioned architect Charles William Stephens to design an entirely new hotel on the site; demolition began in late 1894 and his modest, red brick building opened four years later. Plus ça change, plus c’est la même chose, of course, and within thirty years a refresh was needed for the Roaring Twenties. Oswald Milne rebuilt the entrance and infilled the carriage drive, hiring Basil Ionides to create a dazzling glass foyer in its place. Milne also added a large but austere eastern extension with more rooms above a shimmering ballroom with its own access from Brook Street.

Fast forward just shy of a century and Claridge’s emerged from the 2008 Crash with a seriously ambitious plan to install a spa, pool and other wellness provision, upgrade support facilities and relocate mechanical plant into a new, five-storey basement inserted below the existing volume. This would in turn free space elsewhere in the complex for more suites and penthouses and better dining and bar areas, and the historic fabric of the building would also be restored.
This package would be a challenge at any time. Structural engineers Arup, contractor McGee and Blair Associates Architecture Ltd were required to address the same problems as their predecessors: avoiding complaints from guests and local residents, achieving the shortest possible timescale to limit revenue interruption and do all of that in highly restricted surroundings – not only would it be impossible to demolish the ground and upper floors to remove the earlier concrete basement raft but all materials, machinery and muck needed to pass through a single 2m x 2m window to the rear of the hotel.

As the series will explain, this conundrum was solved by cutting one hole in the raft to get below it, digging galleries horizontally with pneumatic spades for quietness and then mining downward at each column position. The resulting shaft – up to 30 metres deep – was lined with steel rings and had its lowest portion enlarged to spread the load and backfilled with concrete as a foundation. More concrete was then poured to make the column itself; as that neared the top of the shaft, jacks supported the raft whilst a connection was made between old and new. This entire process had then to be repeated more than sixty times to form the structural grid for the new basement. Only when this was complete could the actual spaces between the columns be dug out with skid loaders and the like, this time from the top down.


Do watch and admire. More and more hotels are looking to their cellars, and not just for a new bottle of bubbly. Bear that in mind next time you ring that service bell.



Comments