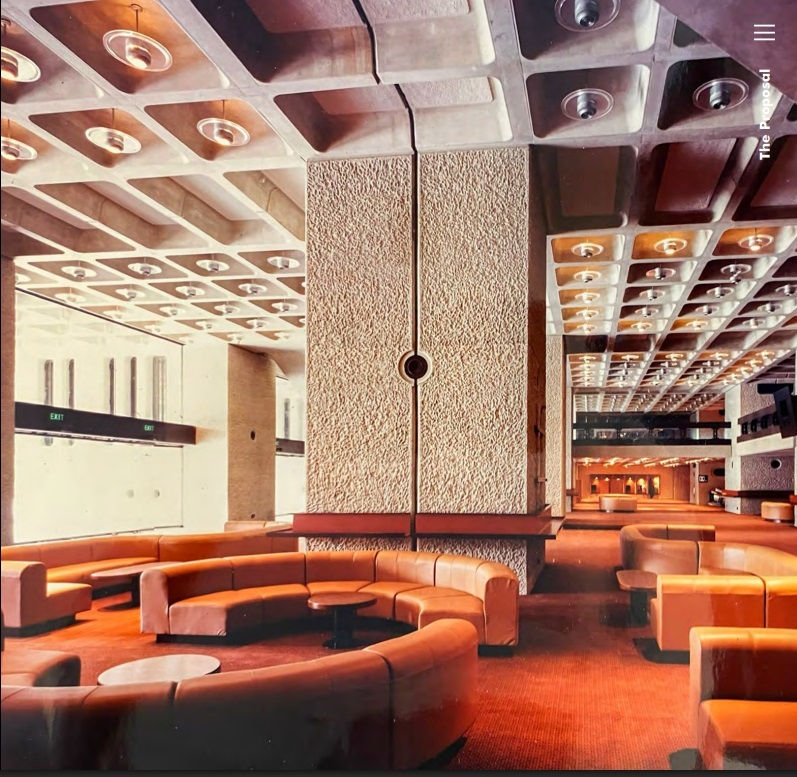Welcome home
- Chris Rogers

- Oct 14, 2022
- 4 min read
Leighton House, built by Victorian artist Frederic, Lord Leighton, reopens tomorrow. You'll recall that in the summer I experienced the new visitor entry sequence, stair and lift tower, and basement exhibition areas, as well as hearing how architects BDP created them. Three months on and I was back for last week’s press view to enjoy rehung paintings, redressed rooms and lunch in the new café. The caponata, cheese and tiramisu went down well, but how was the house itself looking days before the public could see it and its jewel-box interior once more?

I was struck by how that new tower already seems a settled part of the building. The drum shape really does complement the dome at the opposite end of the house, the brick finish – several shades darker than the red used by George Aitcheson 150 years ago – both points up and veils the structure and the craftsmanship is impressive close-to (I had to slip down the side of the house, squeezing past the tower, to get in because workmen were finishing off the new public entrance – an old staff door now framed in stone and with a glazed ceramic lintel). Re-presenting Leighton’s winter studio as a discrete volume elevated on iron columns – including two that were previously hidden and all now a rich green colour – remains the aesthetic masterstroke of the project, the glazed café beneath it replacing utilitarian post-war construction. David Antis of BDP described completion of the physical restoration and giving the house “room to breathe” a process of “taking away, recovering, adding.” I asked if any other houses had acted as a template for the work but Antis was clear that there was no precedent available for his team to follow.

From the room in front of the café, also carved out of administrative space constructed after Leighton’s death, visitors do now enter the house proper through a new breach in its side wall rather than the original front door, which is a shame as well as slightly ironic given the steps up to the latter have, I noted, been remade and their old (non-original) railings removed. The first room they encounter is the old reception area and shop which has been reverted to its original décor of dark chocolate walls, modest furniture and a vast school-of-Tintoretto painting.

Upstairs, two replica black-wood bookcases bring the main studio even closer to its original form, bric-a-brac softens a number of rooms and the winter studio itself features a comfortable jumble of easels, a stove-powered heating system and a neat desk (another replica, derived from photographs). With this sequence of rooms now complete one can see how Leighton’s house “became ever grander as he became grander,” as senior curator Daniel Robbins put it. In answer to my question as to whether the end has now been reached at Leighton House, assistant curator Hannah Lund explained that there is a definite ambition to enrich it by focusing on the furniture, textiles and objects that Leighton owned now that the majority of the paintings have either been located or reproduced. Making the museum more like a home was her summary of this goal.

The new basement gallery is showing a selection of Leighton’s exquisite drawings. These – 700 of which survive – were used by the artist as a database or reference library, to which he would return many years later as needed. The second of two inaugural exhibitions at “the new version of Leighton House” (Robins again) is in the first floor gallery, which has been subtly altered and can now be accessed without passing through the house. It is a useful canter through paintings and sculpture made by the inhabitants of the ‘Holland Park circle’ that grew up around Melbury Road in houses of their own design. Robins described these homes as investments in their artists’ careers from which they derived a great return. Sadly today all are in private hands and none allow visitors.
Elsewhere previously empty display cases are filled with William de Morgan’s metallic-glazed ceramics and Leighton’s ceremonial sword, and signage clarifies the various routes and destinations within the building which might perhaps address one of my caveats from the summer. As for the others, it still remains to be seen how the tightly-planned new basement area will cope with visitors whilst tickets are now a hefty £11 each. The mural on the inner surface of the new tower stair might grow on me – it was good of Shahrzad Ghaffari to come over from Vancouver for the event. The models’ door has indeed been given an explanatory plaque but remains otherwise unintepreted, despite staring the paying visitor in the face, and inaccessible; a ‘model of the month’ (or quarter) display here would enliven things a little. As for the absence of any information about the servants, the other vital contingent that made the home work, Hannah did confirm that the original basement service area is now “integrated” with the house through its employment as the new schools and learning space but did admit that little information about the staff actually exists beyond a few names and the payments recorded in Leighton’s accounts. Accepting this, the ‘Lost lives of Leighton House’ nevertheless feels overdue as a subject for attention and visitor and academic alike might usefully press the matter with the curatorial team.

As I left to visit nearby Sambourne House, also reopening but after much more modest work, I noticed that large letterforms have been applied to the original boundary wall of Leighton House, advertising its presence. It feels a little too much, shifting the feel of the place a bit too far, as might elements of the new work. But let’s see.



Comments