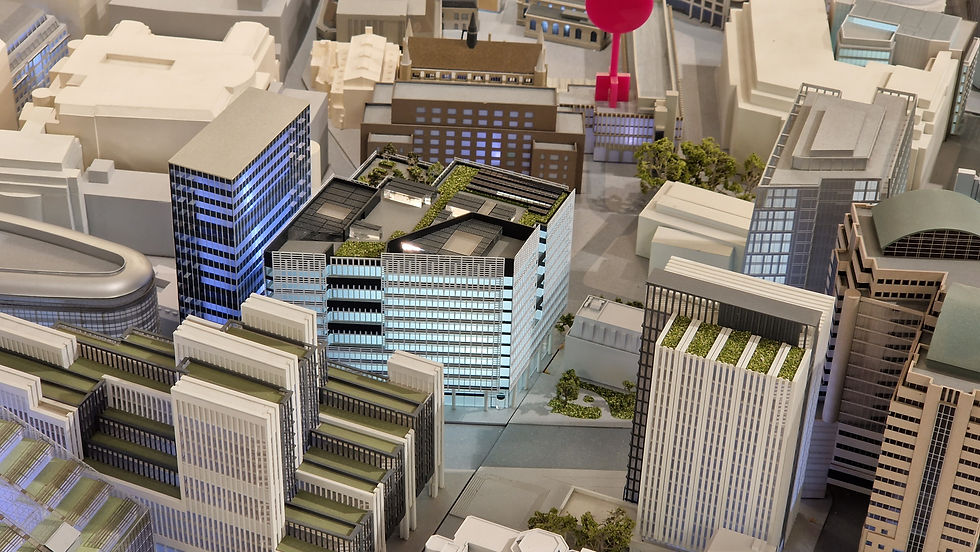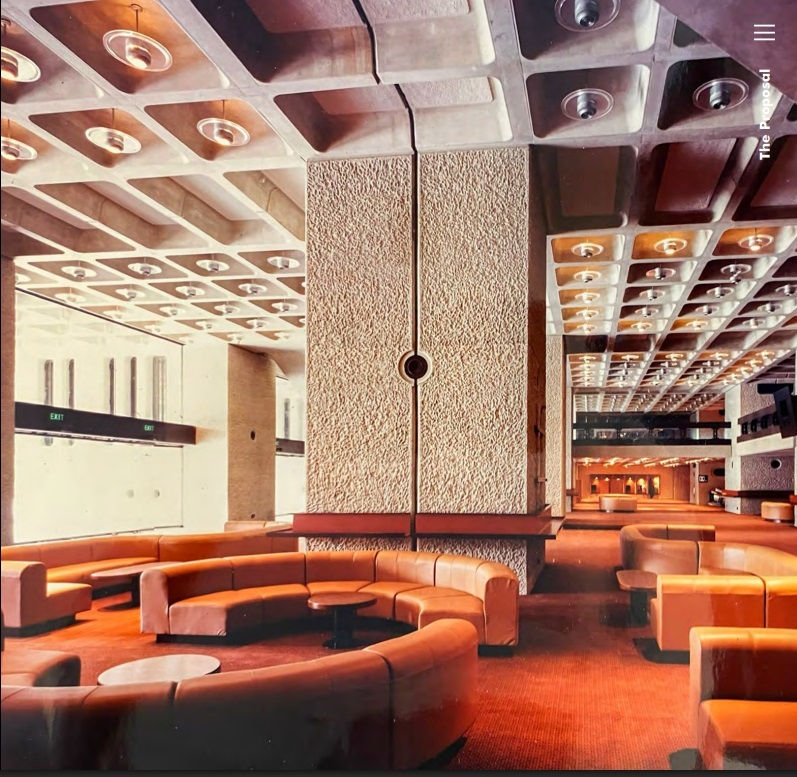London’s look out
- Chris Rogers

- Jun 10, 2023
- 4 min read
With new development continuing across London, including in areas like Stratford and Vauxhall that were ignored in previous decades, it often feels impossible to know what’s going on (and up). Yes, you can scour your local paper or read the trade magazines, and investigating what’s behind the latest set of hoardings is always useful. But it would also be handy to simply see what those schemes will produce, preferably in one place. Well now you can, at the Guildhall in the heart of the Square Mile, though it’s not the first time someone has tried to do this.

Five minutes’ walk from Bank, a space within Richard Gilbert Scott’s West Wing that used to house the City of London Corporation’s Small Business Research and Enterprise Centre now contains three large scale models of the capital, associated display panels and facilities for talks and other events. Styled The London Centre, the venture is the result of a commercial partnership between the Corporation – local authority for the City – and New London Architecture (NLA), the membership organisation “for everyone with an interest in London’s built environment” that runs the London Festival of Architecture, publishes a range of material and was co-founded by the prolific industry figure Peter Murray.
The most familiar of the models will be the 1:1,250 example covering most of London that used to be on display at the Building Centre off Tottenham Court Road where the NLA was originally based. It has been joined by the much less well known 1:500 model that ‘zooms’ in to the City of London itself, originally made – by Pipers, like all of the others, whose director co-founded NLA – as a marketing tool for that district and now moved from a basement display area elsewhere in the Guildhall. A newer model of the Royal Docks completes the trio.

It's an impressive space (in part thanks to Gilbert Scott’s uniquely elegant post-war Modernism) that appeals to the child in all of us even as it seeks to educate and inform. Seeing miniature buildings has always been a popular pastime, from the charming model villages opened between the wars to the Legolands that attract tourists today, whilst understanding the context in which structures (will) exist and how they relate to others is far better achieved in true three dimensions than via Google. I'm not sure the location helps dispel the perception that the NLA is, at its heart, a developer-funded and -focussed body rather than a truly public one, not least as the Corporation hopes that the models could “be further extended to include the consolidated market site in the London Borough of Barking” that it is funding.

But we’ve been here before, not least with The Building Centre itself…
In 1931 the Architectural Association established the Building Materials Bureau so that practitioners could be made aware of the latest components and technology. The public were invited the following year, when four floors of exhibition space in New Bond Street opened to show prospective home owners and extenders, as well as others interested in the built environment, what was available. Renamed, The Building Centre moved to its current home in Store Street in 1951 and, by the middle of the next decade, had begun a wider programme of engagement activities to connect people to what was happening in a city that was changing as rapidly then as it is now.
By the 1990s the Building Centre was still acting as a showcase for industry exhibitors, and if this tended to attract corporate clients by that point it also delivered a highly impressive series of public events explaining the big new architectural, infrastructural and engineering projects of the period. This included a comprehensive presentation of the new stations on the Jubilee Line Extension and a fascinating programme of tours unlocking hidden spaces, like the electricity sub-station beneath Leicester Square and the London Water Ring Main. Today, the Building Centre maintains a rather more modest public presence.
Professional body the Royal Institute of British Architects exists to educate, protect and promote the craft and art of architecture in the United Kingdom but started to open up its exquisitely designed (by G. Val Myer) building in Portland Place to non-members rather later. In the eighties this featured a small but densely-stocked shop, at least three exhibitions running at once and dynamic talks by architects and others in the timber-panelled basement auditorium. A constant rotation of historical topics at the RIBA’s drawings collection in nearby Portman Square complemented that programme, and there was even a decent restaurant as an additional draw. Both of the latter closed some time ago whilst exhibitions at Portland Place are now rarer – and, on occasion, rarified – and confined a single, purpose-converted room.
A punchy newcomer at the turn of the 1990s was The Architecture Foundation. Originating within the architectural publishing industry, this modern, friendly body run by Ricky Burdett and a small team was tucked away beneath the podium of the Smithsons’ much-admired Economist complex just south of Piccadilly. From there it mounted exhibitions, displays and talks and put out a number of stylish books; many of its subjects, such as the landmark City Changes programme on the new generation of buildings arising in the City of London, spanned all four so as to leave a lasting legacy after the event.
Importantly, too, the Foundation had a longer-term aim: to establish a dedicated centre for the public awareness of new architectural developments, modelled after the Pavillon de l'Arsenal in Paris. This was something very new, and very exciting, yet whilst various locations were mooted nothing ever came of the plan. The Foundation continued with its work, but London would be without a single place where its future could be divined for many years. Which is where I started this post…



Comments