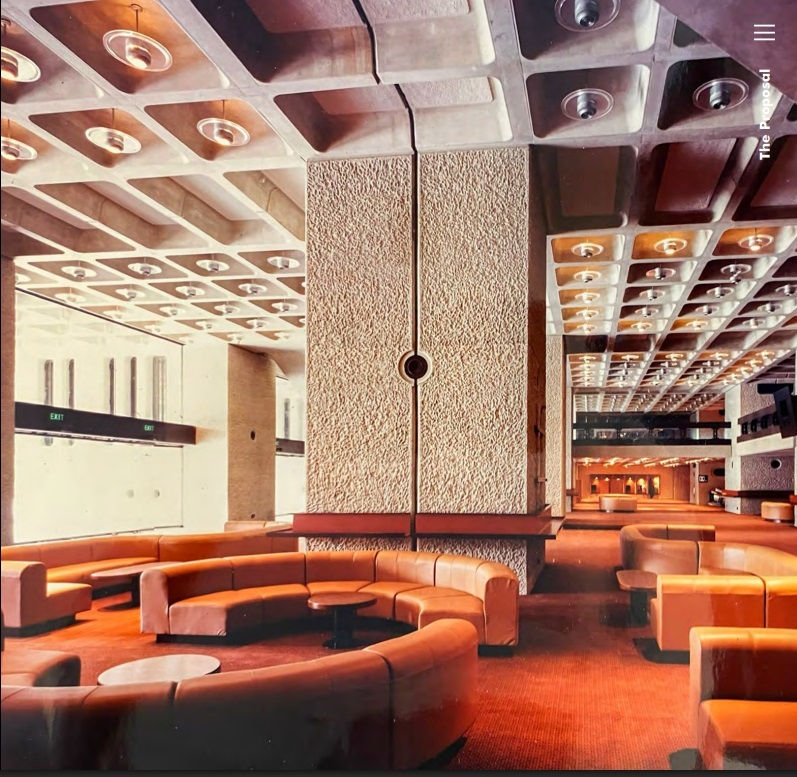Active passiv, outfarm outlier?
- Chris Rogers

- Dec 9, 2021
- 3 min read
Updated: Dec 17, 2021
The Royal Institute of British Architects’ House of the Year 2021 was announced yesterday evening (full disclosure – I was once approached to work for the RIBA’s awards team). Shortlisting played out on national television over the preceding weeks, courtesy of a partnership with Channel 4’s Grand Designs. Split into categories for televisual convenience – ‘materials and craftsmanship’, ‘problem-solving’ – it was a useful chance to explore the candidate houses and pick a preferred winner and possible runner-up (or vice versa).

As it happens I had a head start. My favourite recent British house was covered in the trade press months ago, so I’m pleased it was in contention here. The Devon Passivhaus by McLean Quinlan architects inserts a single-storey new-build house behind an exquisitely detailed brick façade, also new but designed to blend in with that of an existing historic walled garden to which it is visually connected. Using the same red brick and lime mortar, perforations are very carefully judged to maintain that sensitive balance: brick screens, a single vertical slot, an elegant glass oriel. A formal pool sits below this last. The rear elevation uses glazing and much dark render, and is fringed with decking. Within, interiors are deployed around a central glazed courtyard or winter garden and feature reclaimed terracotta, plaster and oak. There is a wealth of technology including solar power, storage batteries and sustainable heating and it is the only long-listed entry to achieve the highest possible energy rating.
The interiors seem plain and calm and do not draw attention to their eco-credentials, as should be the case. I think the principal façade and its new landscaping is exquisite. It does feel a little like a theatrical flat, however, given the house itself is actually significantly narrower behind, and so could perhaps have been either separated completely to read as a freestanding wall or more fully integrated with the dwelling, but it’s still a good design.

The early 19th century Redhill Barn in Blackawton, Totnes was already interesting as a found ruin; built as part of a model farm, its stone construction is one of mass and it is nestled into an embankment. Half a dozen arched doorways on the ground floor were for prize cattle; a higher one in the opposite wall, reached by paved wheelbarrow path from the slope, gave level access to the threshing floor. Now, rescued and remodelled as a home at the centre of an ecological smallholding, the Outfarm by TYPE Studio is impressive in a different way. Deciding not to add any windows, new oak frames were held at the edges of the existing openings to maximise daylight. Bedrooms and a kitchen were inserted into the lower floor but the entire upper floor was kept as a single living area – a screen splits off a study at one end and a freestanding enclosure holds a bathroom at the other. The integrity and original intention of this unitary space is further preserved through a new roof supported by a minimalist timber and steel structural arrangement high up in the eaves. Comprising a single longitudinal truss spanning gable to gable, it also neatly bridges the gap between tradition and modernity.
I’d have liked to see something warmer than pale plaster on the interior walls and the steel ‘shoes’ wrapping the bases of the stone pillars (which were retained but in need of stabilisation) are a little too industrial for me, but it is an extremely credible result nevertheless.
Both houses represent the kind of simple timelessness I like.



Well, thank you for supporting our house (the Devon Passivhaus)! The front is a bit softened up now and apples are even growing on it as well as on the old wall.