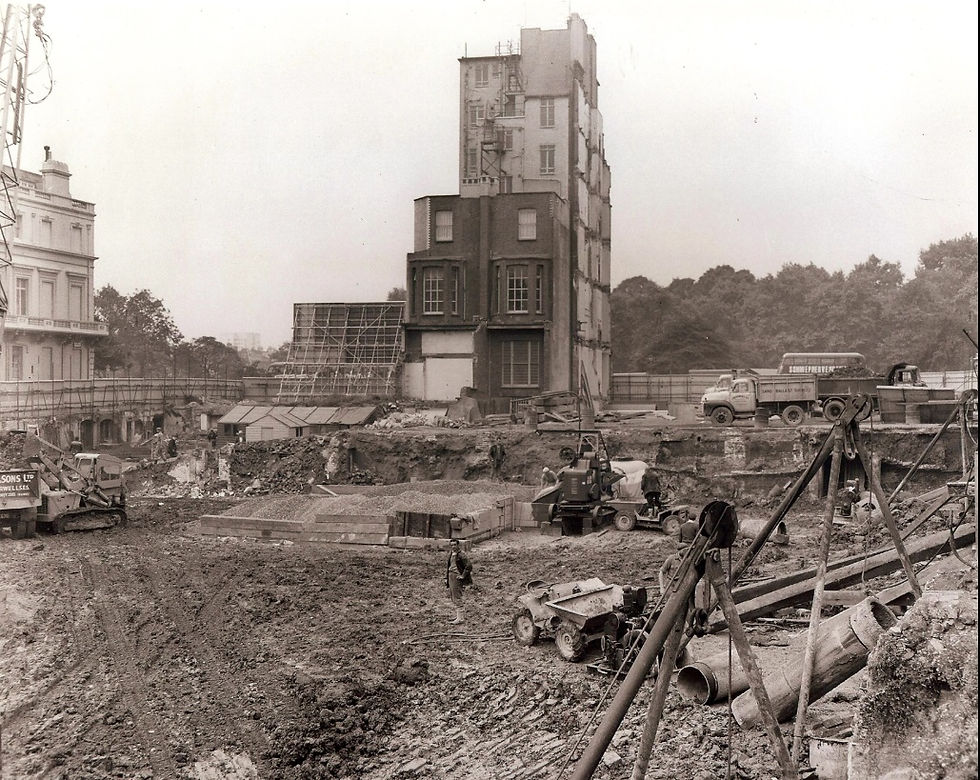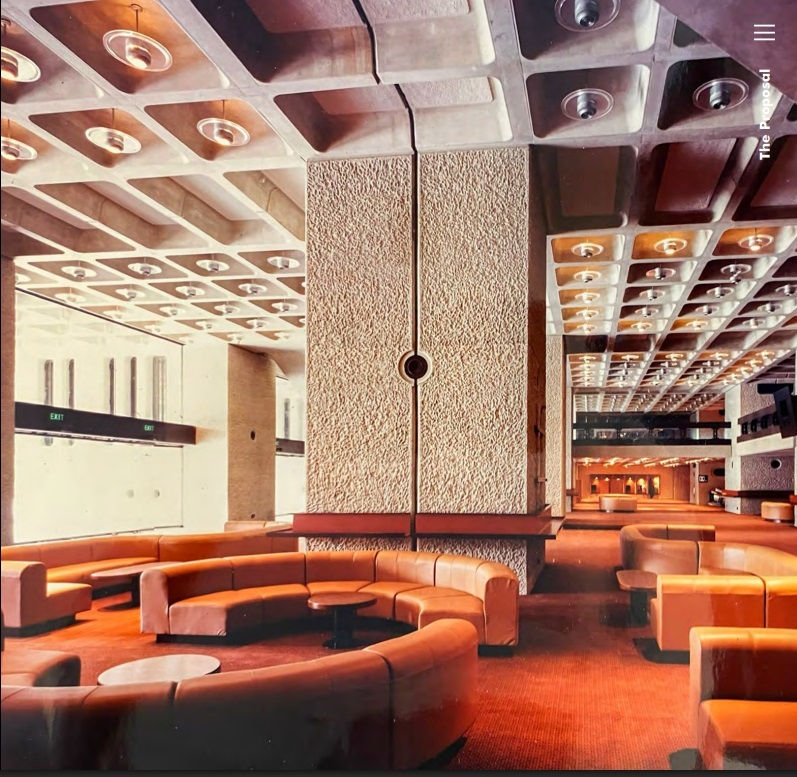Hotel on a high
- Chris Rogers

- Apr 17, 2023
- 4 min read
Updated: Feb 7, 2024
There are a dozen Hiltons in London, from Paddington to Canary Wharf and from Southwark to Islington. But ask a taxi to take you to ‘the Hilton’ with no qualification, and it’s a fair bet the meter will stop outside 22 Park Lane in Mayfair. Why? Because this was the first Hilton hotel in the capital, only the second to be built outside the United States and the tower overlooking Hyde Park remains both striking and controversial. It is also celebrating its 60th birthday today.

In 2023 it seems like every new or refurbished building in London is destined to be hotel for one sub-brand or another, carefully differentiated by budget, style, customer or location. As it happens the same was true in 1963, when the British government was still in desperate need of foreign investment to aid its post-war recovery and offered subsidies for every hotel room brought to market (so many buildings were earmarked for this use during the period that an oversupply occurred and many were actually finished as office blocks). Fortunately for a new generation of architects, this coincided with the rise of Modernism and the dramatic shapes and heights that movement created.
Park Lane, described by the authoritative Survey of London as having moved from Old Money to New Money by the mid-nineteenth century, was an obvious locus for speculation in this area. A second wave of losses affecting the great houses of the past yielded fresh sites (principally, for what would become the Hilton, Londonderry House, demolished by its aristocratic owners to avoid the running costs) and a new dual carriageway would provide improved transport links for the many who could now afford a car.

Plans by developer Charles Clore’s New City Properties Ltd began to be laid as early as the 1950s and a lease was arranged with the Hilton Hotels Corporation of Chicago, founded by Conrad N. Hilton Sr. as the world's first international hotel chain. Its relentless expansion was also spreading American culture throughout the world and the mood of the times is caught in Hilton’s annual report for 1962, which includes the London project as one of a dozen in progress that year: “In a world still groping toward international understanding, the continuing erection of fine new hotels across the globe contradicts bomb-shelter thinking. Hotels stretch upward, not downward. To our way of thinking, a new hotel is an expression of faith in Man's inherent sanity.”
Hilton himself visited the London site at least once as negotiations with the authorities continued, and permission was finally given in March 1960; work started later that year. The design for Park Lane was to combine Mayfair prestige with American glamour and so was a transatlantic collaboration between Lewis Solomon Kaye & Partners of the UK and William B. Tabler Architects of the US. The result was quite unlike anything seen in London before.

The Hilton Park Lane was a 30-storey, Y-shaped tower 400 feet high sitting atop a podium that took up two full street blocks. Suites – an innovation for London – at the ends of the west wing, complete with large balconies of gently convex stone, had the best views of Hyde Park; smaller balconies were provided for the rooms in the wing junctions. The colours and lines made by the gold and black anodised aluminium window frames with grey-blue and green opaque glass panels were like those of a pinstripe suit. Rooms had air conditioning, television and radio and iced water on tap, whilst key-operated hatches in corridors allowed staff to remove guests’ shoes from their wardrobes for cleaning without the need to knock. Fast Otis lifts connected the Roof Restaurant with its interiors by Hugh Casson to the faux-Polynesian Trader Vic’s tiki bar in the podium, which also housed a dining room and lounge. Ballrooms had always been a feature of London hotels but the vast, Modernist banqueting hall at the Hilton, reached by a contemporary interpretation of the grand staircase, was one of the largest ever seen. A basement car park, accessed from a side street, boasted 350 spaces.

The building was opened by Hilton himself with, revealingly, the Chancellor of the Exchequer as guest of honour.
Briefly the tallest structure in London, and immediately a subject of complaint for that every reason, the completed hotel nevertheless became an immediate landmark and an icon of its era. Long-established brands such as Aston Martin and DAKS featured the building in their advertising, the Rolling Stones’ Keith Richards took up residence in a suite and for those who needed their Sixties to Swing just a little more, Hugh Heffner’s Playboy Club was just up the road.

In the decades that followed the Hilton’s height was eclipsed by buildings of all types, and a promise in that 1962 report that “The hotels we are opening this year are just the beginning ... there are many more to come” was more than kept. The rooms at Park Lane are now too small for the price point, Trader Vic’s closed last year and the building’s age presents other issues, so a radical remodelling received planning permission recently. If implemented the tower would be reduced to its bones before being rebuilt to the same plan but larger, the podium would be removed in favour of a smaller alternative containing additional rooms, a separate ‘mews building’ and a garden between the two and a deeper basement is intended.
But until that happens 22 Park Lane remains infused with London cool, Galvin at Windows on that top floor still has a fabulous view and the whole is still well worth a visit.



Comments