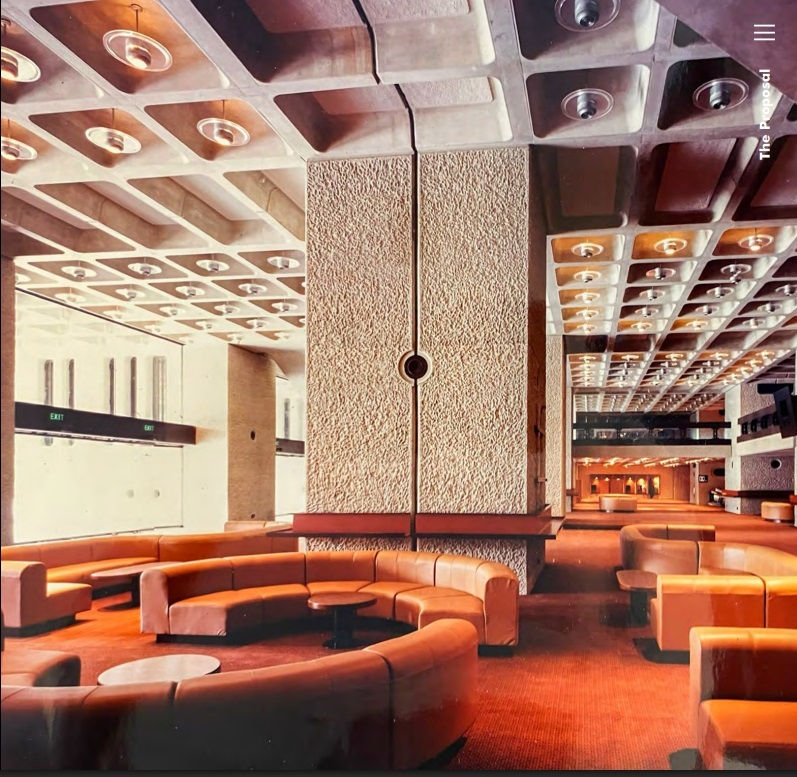Barbican bash
- Chris Rogers

- Mar 3, 2022
- 4 min read
The Barbican arts centre within the City of London estate of the same name is 40 years old today, having been opened by the Queen on 3 March 1982. The public was admitted the next day, yet even after four decades of use, several changes of decoration and one major remodelling, many see Chamberlin, Powell & Bon's complex as a fortified island in a sea of concrete, hard to find and harder still to use. Look a little closer, however, and it reveals itself to be a cultural container ship, reassuringly moored and carrying surprises and delights in every box.

Today the centre – with its concert hall, theatres, art gallery, library and cinemas – is marketed not just as an amenity for local residents but a cultural hub for the entire capital, alongside the South Bank, ‘Theatreland’ and so on. That is something of an accident, though, in the context of its making. Arts facilities had been intended for the Barbican estate from its conception in the fifties, but these were to be modest and scattered across and between the houses and flats. As time passed, politics played its part and ideas of artistic provision evolved, more and more were added, some after construction of the residential blocks had started and a few after that work had finished. It is this which led to the concentration of those draws in a single envelope, and for that to be partly-submerged into the estate’s podium level so as to minimise the impact on views (this is also why the balconies from which tropical plants tumble in the conservatory disguise the fly tower of the theatre, and why when in the open-air sculpture court behind the art gallery you are actually standing on the roof of the concert hall). The idea of a large artistic centre came about more or less by chance, then.

Such a tricky birth (berth?) also explains why it hasn’t always been smooth sailing since. The ‘navigation nightmare’ of locating the Barbican centre was a story kept alive by many journalists and feature writers throughout the eighties and nineties. Once inside, patrons found fault with the acoustics, space, comfort, loos, bars and, yes, wayfinding, leading to a succession of interventions over the years intended to address those very points. That they exist should not be surprising given the constraints already outlined; it must also be appreciated that Modernist architecture occasionally meant programme was subservient to principles. The centre’s megastructural form, a single fixed volume housing variable activities, and the use of concrete as the material to shape that volume (itself, of course, subject to its own waves of criticism), played their part.

Step back from those anxieties, though, and it’s more than possible to admire, appreciate and even love the centre. At the macro scale it is undeniably heroic, even – as historian Simon Bradley notes – sublime, whether admiring the massive structural piers in the foyer or the cavernous concert hall (a tremendous view from the lowest level of the main foyer circulation route up past the glazed walls of the library to the skylights four floors up was sadly lost when an internal bridge was installed a few years ago). Then there are the motifs, often fractal in nature – the same shape at different scales. Thus the pattern of the sunken water gardens is repeated in the ceiling lights of the centre, the ‘A’ of the roofs on Brandon Mews re-appears inverted and massively enlarged in the beams of the concert hall ceiling, and the semi-circle is found in the counter-arch of the podium flat windows, the barrel vaults on top of the terrace blocks and the ground-plan of Frobisher Crescent. Finally, at the micro scale, consider the intimacy and intricacy of the details, executed in a range of materials – brass handrails and handles; cast bronze push-plates on the doors to the hall, featuring scenes of revelry; woodblock floors, even by the basement taxi rank; tiled façades of the art gallery.

This triple layer of apprehension actually reflects a key tenet of Chamberlin, Powell and Bon’s overall plan for the wider estate, which was designed with thought for what they termed the background, midground and foreground. Inevitably, though, those changes have diluted that original vision.
Removal of Robin Day’s appropriately chunky Hadrian seating from the foyer and the original signage from the whole centre are one thing; repeated attempts to introduce something better for this last and the recent insertion of bars, shops and entrance portals are another. Somewhere in the middle is the run of small doors on the gallery floor that lead out to planted balconies but have long been locked, and the grand external stair that rises from the podium up to the gallery yet is never used. Most serious is the addition of that bridge, plus its opposite – excision of the lower flights of the processional staircase that once ran from the foyer, up through both levels of the library and ended at the art gallery. As designed, it is easy to imagine patrons taking in a show in the gallery before wandering down to a recital in the concert hall, or leaving the theatre and visiting the library to take out the playscript. Sadly that very sixties view of openness has been overtaken by considerations of security, conservation and noise, and perhaps only at the Bond exhibition ten years ago, fittingly staged is and across the entire centre and exploiting its architecture to the full, could one recapture that mood.
Nevertheless, the Barbican centre voyages on, albeit with another course correction due under the latest ‘renewal’ scheme. All aboard for the next 40 years.



Comments